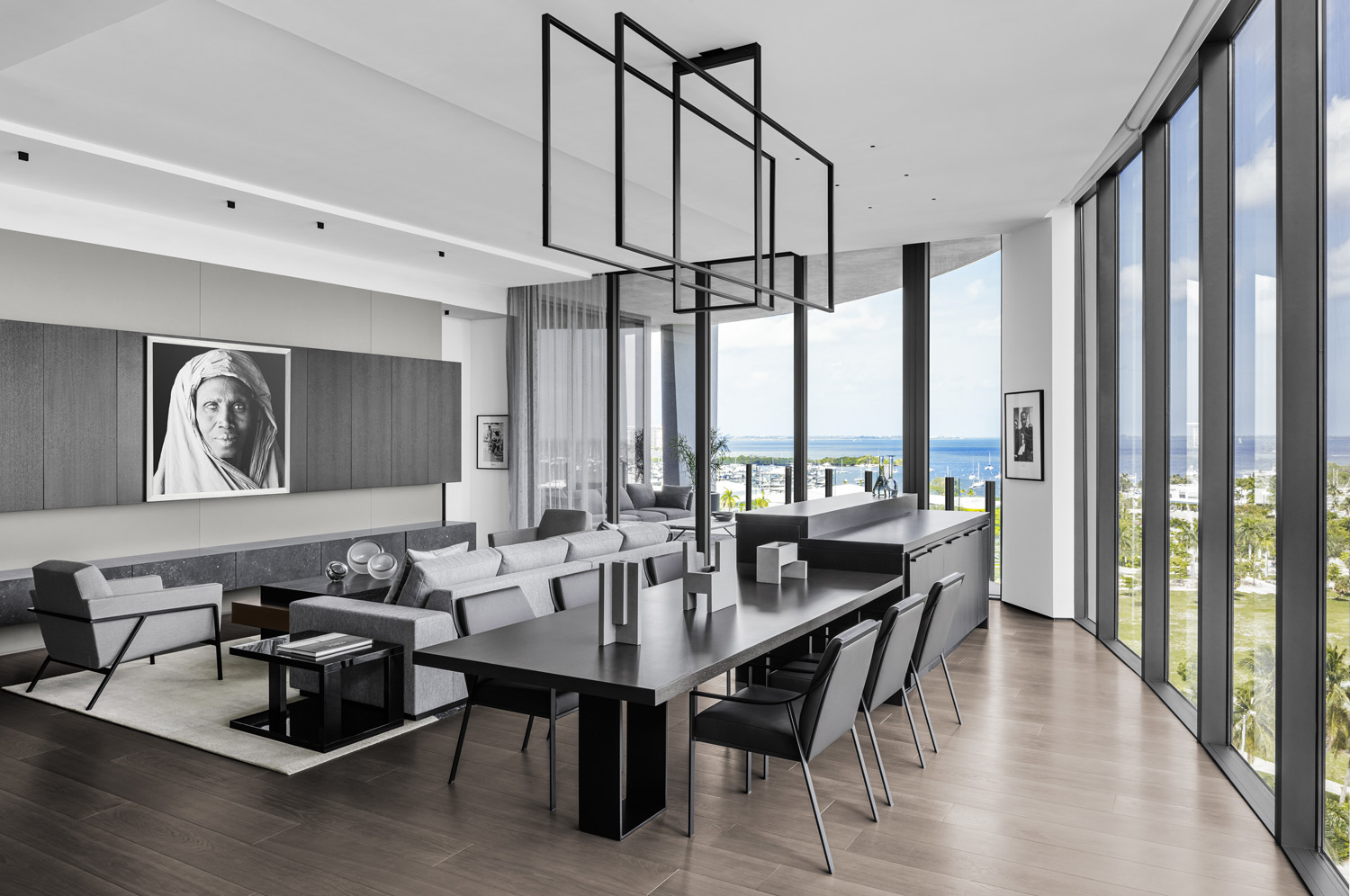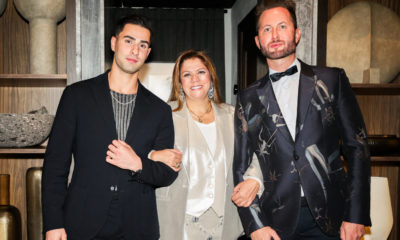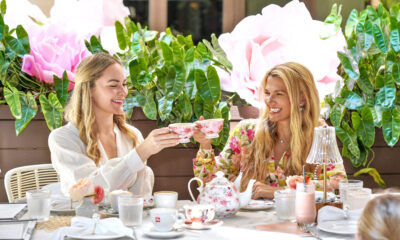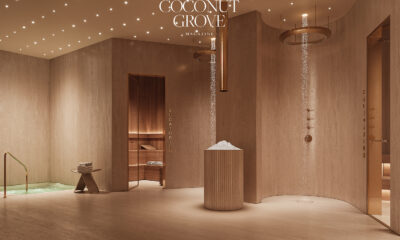Interior Design
A modern residence designed for prominent civil rights activists at Park Grove defines Sophisticated Miami Living
Brief Overview
Brett Sugerman and Giselle Loor Sugerman of B+G Design completed the eleventh project for legacy clients at Park Grove in the idyllic neighborhood of Coconut Grove. The city-style residence in the waterfront community overlooks the iconic yacht club and offers breathtaking views of downtown Miami. “Designing multiple homes across a number of years for our clients from Aspen to Washington, DC, we knew what questions to ask and had a strong understanding of their tastes.” mentions Giselle. Maintaining their love of clean lines, monochromatic color palette, and refined taste in furnishings, Brett and Giselle designed their new residence to feel warm, yet modern with functional spaces and opportunities to showcase their prominent art and treasured memorabilia. Well-known American civil rights activists, the art featured throughout is a striking curation of photographs, a black and white subway drawing by Keith Haring, and an Electric Chair by Andy Warhol. Symbols of freedom are displayed throughout like an American flag by Rober Longo in the powder room to a piece of the Berlin wall that is displayed at the end of a hallway.
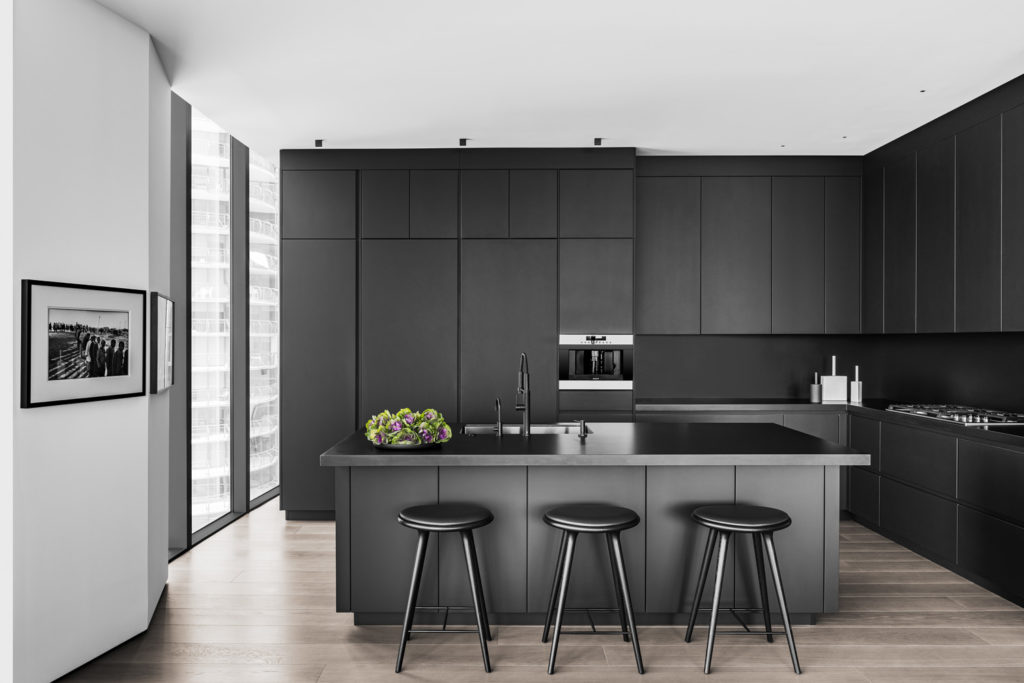
Detailed Walkthrough
The moment one enters the residence, imposing entry doors feel grandiose as you are welcomed into the foyer leading you to the main living space. The foyer was designed with a concrete finish to bring a contrasting style to the entryway where a series of black and white photographs lead past the custom wood doors toward the original Keith Haring subway tile piece. A custom B+G designed bookstand holds an oversized Mohammed Ali book facing a custom millwork displaying the client’s own collectibles.
The powder room is a minimalist space designed with black matte Dornbracht fixtures with a pedestal sink in ARCA stone gris Rochelle to match the walls. The horizontal style of the mirror reflects the American flag by Robert Longo. Across from the powder room leading into the main living area B+G designed a custom inset bookcase in matte black with Belgium bluestone ledge that travels across the length of the living room wall and entertainment center.
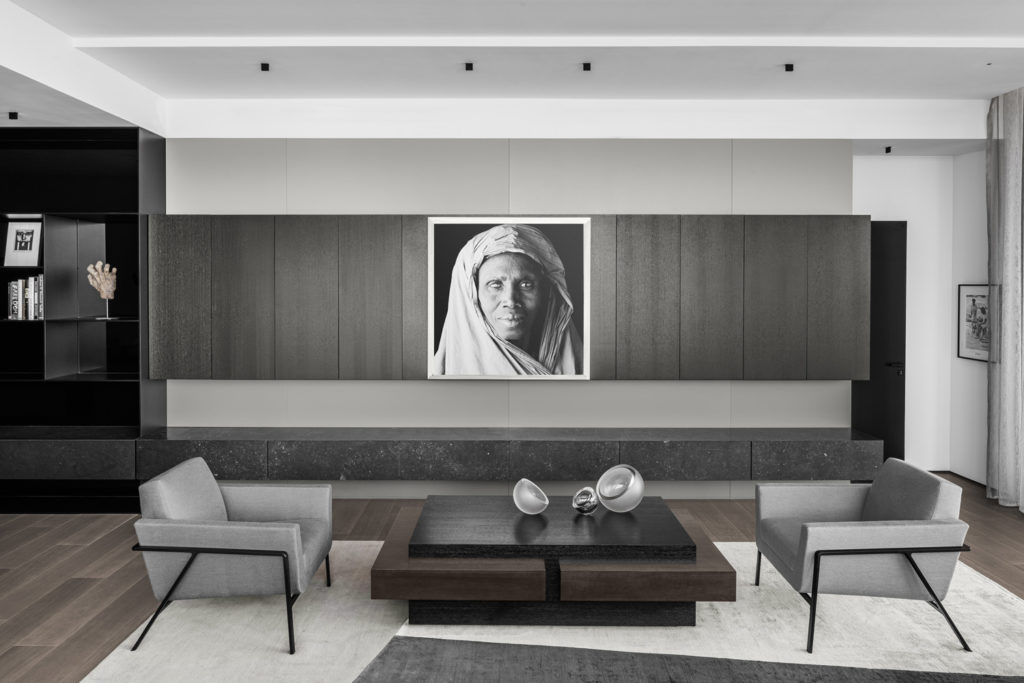
Designed in shades of gray, the muted color of the living room allows the spectacular views to become the focal point. A Holly Hunt sofa and chairs face the bespoke entertainment center in black oak with matte lacquer with an automated TV panel that lifts the image of“Mali” by Jean Baptiste. A Belgium bluestone ledge spans the length of the living room wall designed to float with drawer fronts made of the same surface stone by Opustone. Warm oak wood floors embrace the cool tones of the neutrally styled formal living room.Featured area Pama Holly Hunt sofa, floor lamp, and lounge chairs. B+G custom designed the coffee table in matte black rift oak top and dark satin walnut base. The end tables on either side of the sofa are by Ryan Jackson. A linear lighting plan by Kreon lighting created architecturally appealing lines when the lights are lit at night.
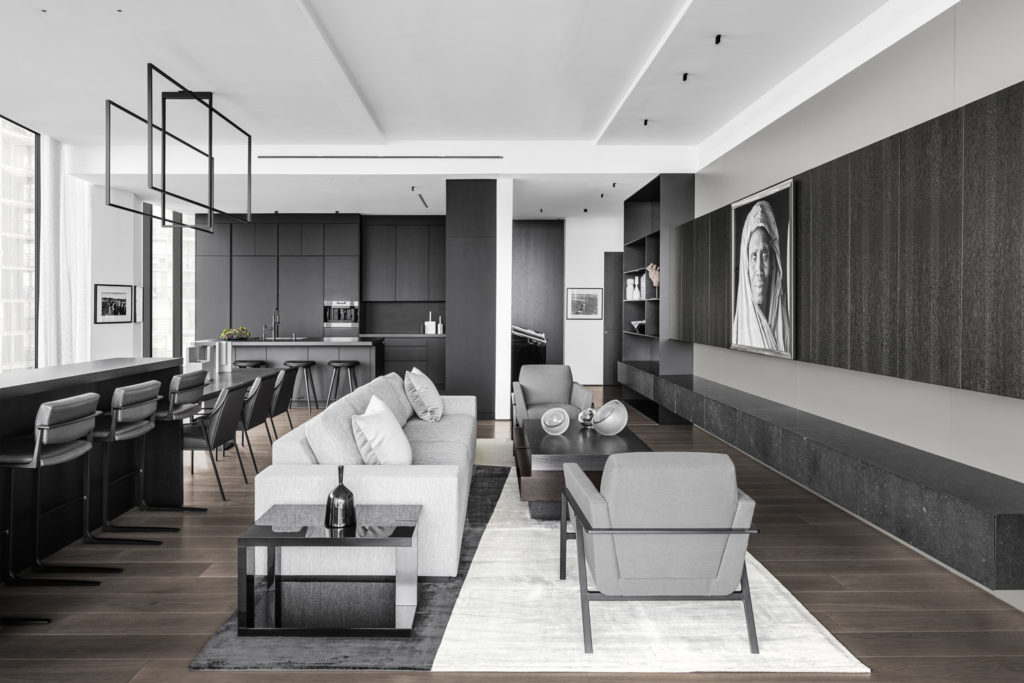
Moving from a single family home in South Florida to an apartment, the clients wanted to maintain the sense of high ceilings and scale. They asked for an informal dining room facing the waterfront views that would also incorporate a walk-up bar. Achieving both, B+G designed a custom bar with storage and dining table attached with a linear design.
The family room is a transitional space that is meant for the owners to relax and enjoy the views. A custom wall unit with parallel glass bookcases allows for the view of the marina to become part of the atmosphere. Opting for minimal décor, this room features a Holly Hunt Sao Paolo sofa upholstered in performance textured gray fabric. The hallway that leads away from the family room toward the private office, guest room, and den are lined with the owner’s own collections of photographs, a series of black and white graphic pieces, an original Andy Warhol “Electric Chair” ending with a piece of the Berlin wall.
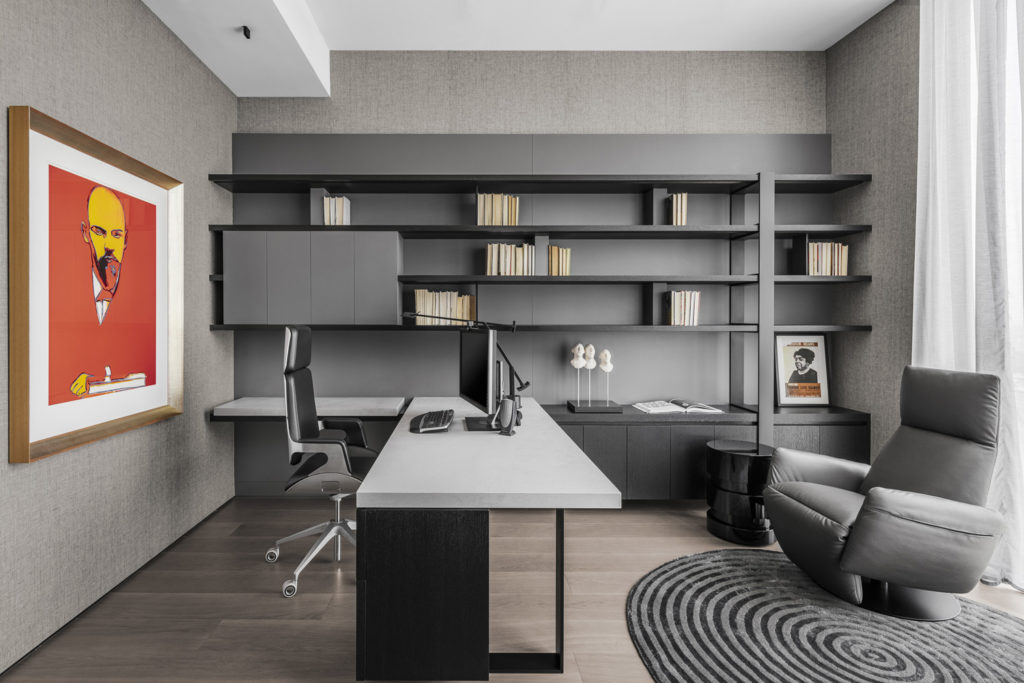
The kitchen is a matte black design by Mandi Casa Hollywood with concealed cabinetry and matching black island with a trio of Mater counter stools. As the kitchen is incorporated into the rest of the main living areas, the design is meant to feel sleek for ease of maintenance and upkeep. Originally, the kitchen opened up into the family room behind. B+G decided to expand the cabinetry to the windows to provide the clients more room for storage in addition to extending the kitchen on the right side to include room for appliances.
The primary bedroom has stunning views of the bay and direct access to the balcony. This space was designed to be a statement room for the client. The custom headboard and nightstands were designed by B+G along with the area rug. The cabinets on either side provide storage as do the floating nightstands. At the foot of the bed is a custom bench by B+G in blackened steel and suede, while the chair, pendant lights, occasional table and vanity chair are via Holly Hunt. Across the bed is a custom dresser designed in matte lacquer and black via Giovanni Ar.
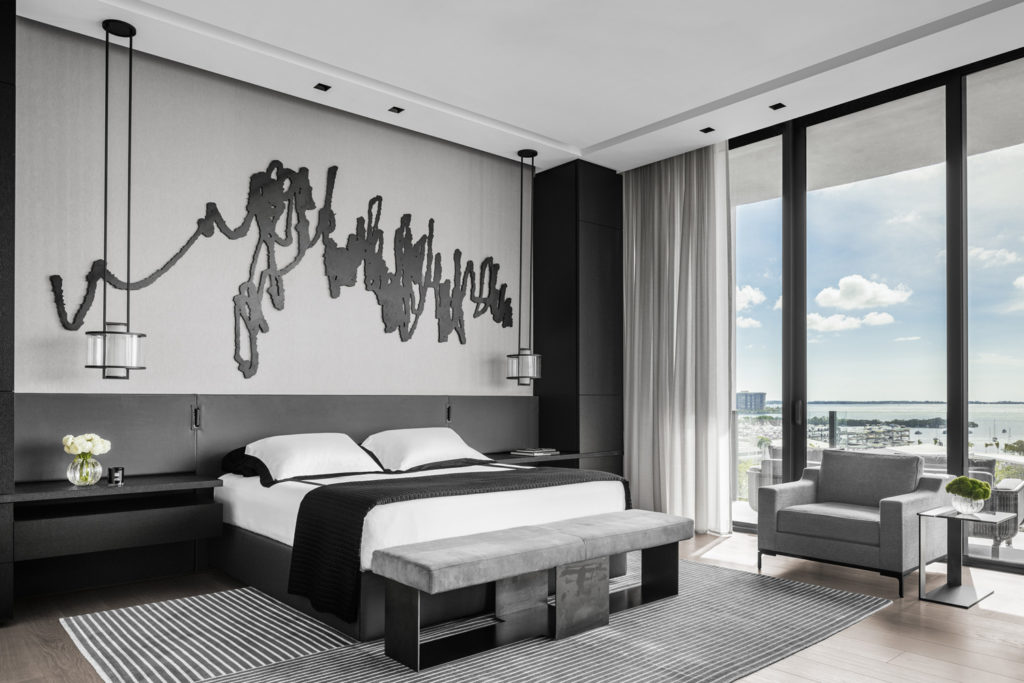
Custom vanities by Giovanni art in black oak accommodate his and her sinks and dual LED mirrors. The walls are clad in stone tile in (calce avorio matte color). The commode is separated from the walk in shower – each designed with grey glass facades and matte black details. Inside the shower are matte black Donrnbracht fixtures via Designer’s Plumbing. The closet in the primary bedroom is a spectacular use of mirrored paneled doors that turn the space into a glamorous moment for the clients to get ready – the idea is for them to feel as if they are in the most luxurious high end boutique. Custom pocket doors open to reveal the closets with Holly Hunt leather ottomans in platinum gray.
The guest bedroom continues the color palette as seen throughout the home creating a space that is modern minimal with clean lines. Textured FUJI weave Phillip Jeffries wall coverings add warmth while the pattern from the custom area rug adds dimension.
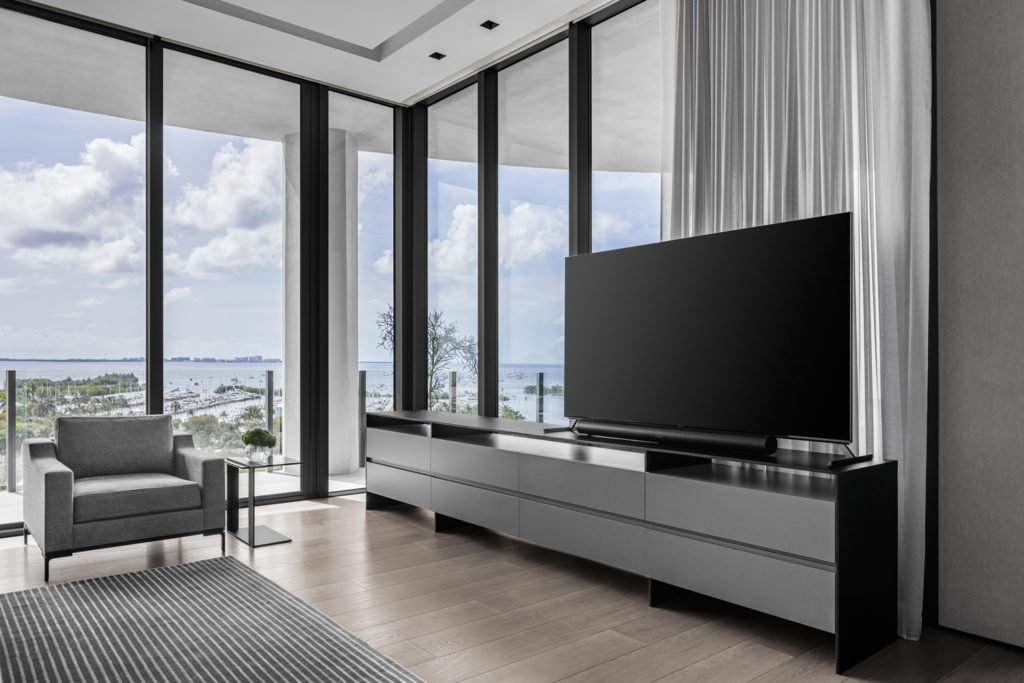
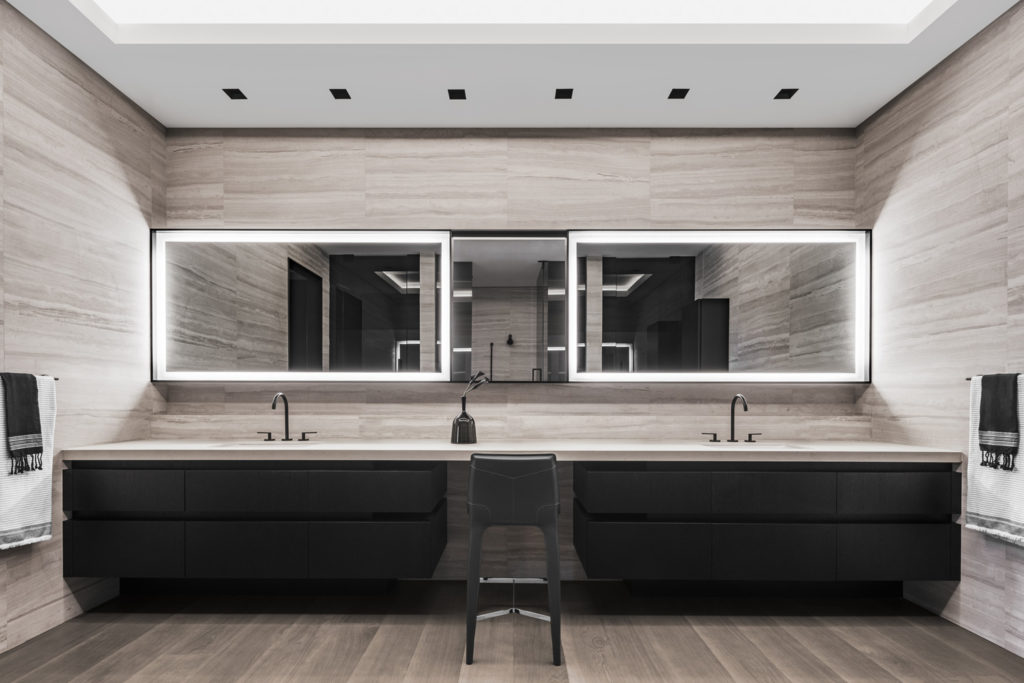
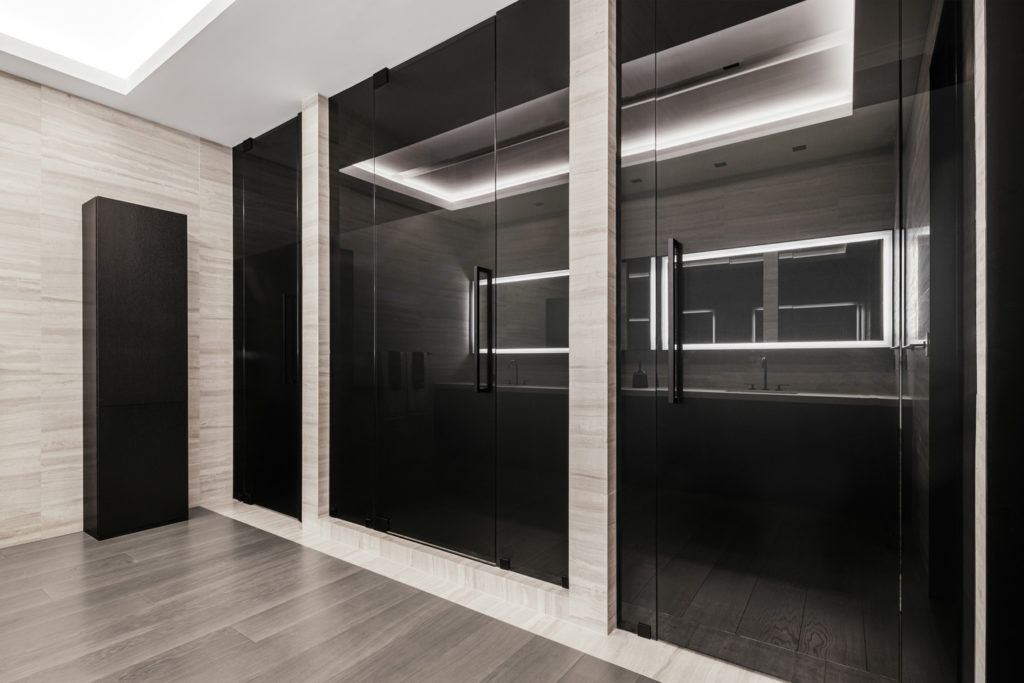
###
ABOUT B+G DESIGN
B+G Design, Inc. is an award-winning Miami-based interior design firm founded by Brett Sugerman and Giselle Loor Sugerman. The highly sought-after luxury design firm is recognized for their innovative bespoke interiors that exude their signature aesthetic combining functional minimalism with a warm contemporary appeal.
From their home base in Miami to projects in New York, D.C., Aspen, Los Angeles and abroad, their team’s modern and elevated designs are timeless, seamlessly blending clean lines with luxe finishes, natural materials, and pared down color palettes. Taking inspiration from their travels, Brett and Giselle incorporate their one-of-a-kind furniture and lighting designs with chic pieces and sculptural elements that translate into distinctive environments integrating form and function.


